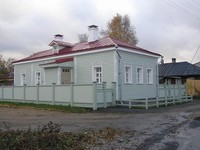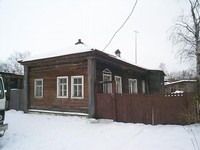The house which previously belonged to Lazarev
 @kizhi
@kizhi


Neglinka embankment, 3.
Protection status: monument is located on the original place, it is under local protection.
Lazarev’s house (Neglinka emb.3) is the fifth building in the quarters that was restored by the museum. This is a very important event for the capital of Karelia as long as one more building acquired historic appearance and beautified the historic quarters and the city on the whole. This is one more tourist sight in Petrozavodsk, a library for museum collaborates, and, numerous partners in research work.
The project of restoration was developed by the projecting company “LAD,” and the general contractor was building company “VEK.” The works started in the end of 2005 in October in a period shorter than a year.
The house of Lazarev was built in 1908 as a house typical of petty bourgeoisie in line with “standard projects.”
The house of Lazarev was located along the frontal line of the street and faced it with a flank front; it was surrounded with a gated fence and a wicket. That was a typically small petty bourgeoisie house, and there were many houses such of those built according to “standard projects” in Petrozavodsk in the late XIX – early XX cc.
Cattle sheds, a shed for carriage, sauna, sheds and a well were a part of a typical homestead in the early XX c. The yard was paved with stone. The homestead structures did not survive until now.
As it follows from the stories told by local population and visual inspections, the original looks of the house have not changed through the century. During the construction period, the house was divided with inside main walls of logs into five rooms. The main room was located in the flank of the house on the side of the main facade with three windows. The house was heated with stoves: there was a stove resembling a village Russian stove in the kitchen and rectangular “Dutch” stoves in the rooms.
The main entrance was located in the center of the flank western facade. The second one, i.e. the back entrance was set in the western facade closer to the southern side of a building in its protruding part. The lobby in the eastern facade was added later.
This house survived the WWII as well. Finnish soldiers were accommodated in the house when Petrozavodsk was occupied by the Finnish Army. A garage was made in the living room which faces the main facade with two windows now. A part of the wall was cut out to adopt for the garage gates.
The house had been used for living again since 1950-s. The front wall was restored, but the windows displaced from the original location.
The house has been repaired several times during the subsequent period, the facade planking was replaced, and only two kinds of the planking had been preserved by the early XXI century: the original one and that one made later. The house was used for joinery and workshop. The planning concept was changed by cutting walls, stoves were set up again, the entrances were changed as well. Lazarev’s house is the object of cultural heritage protected locally.
At the present, the building is used for the museum library.
